

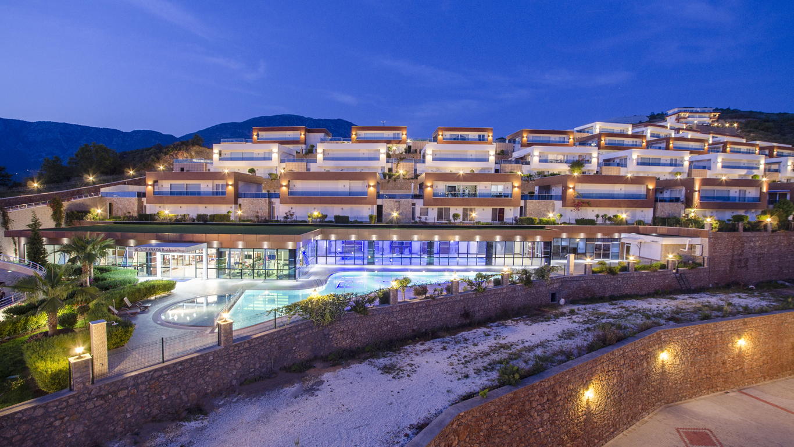
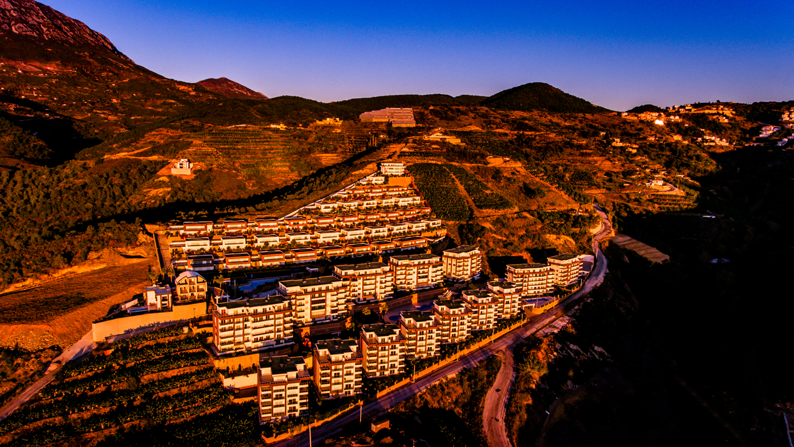
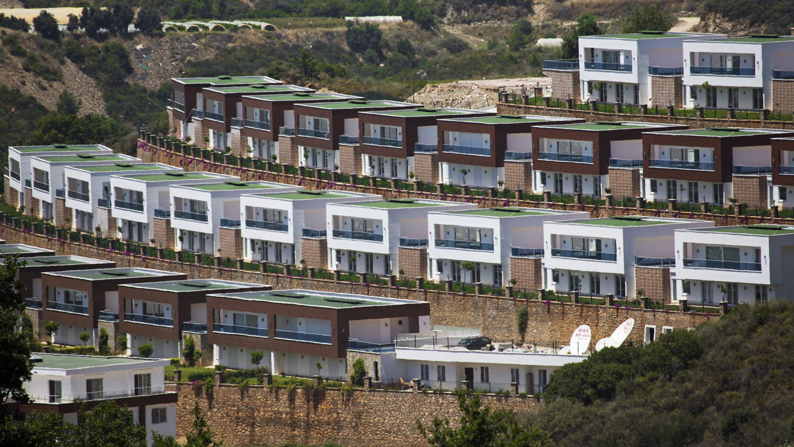
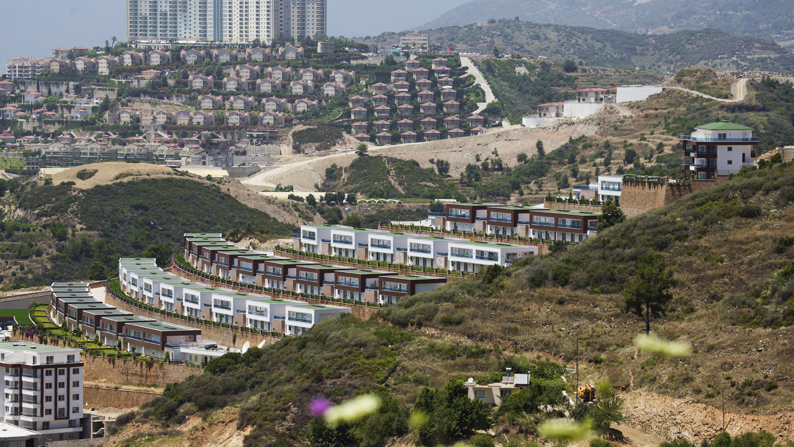
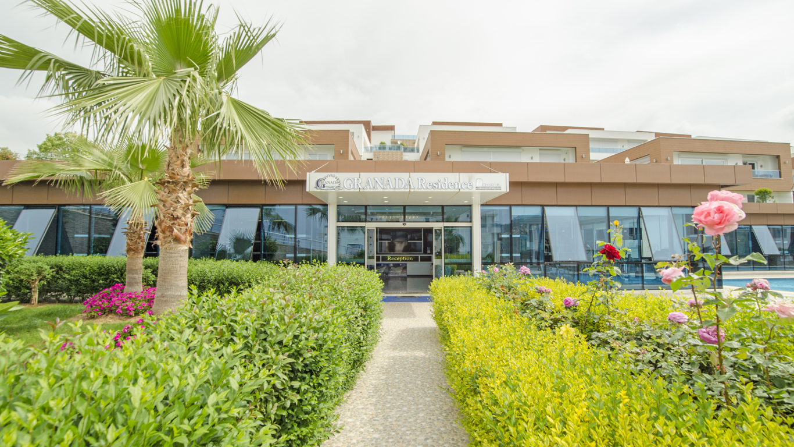
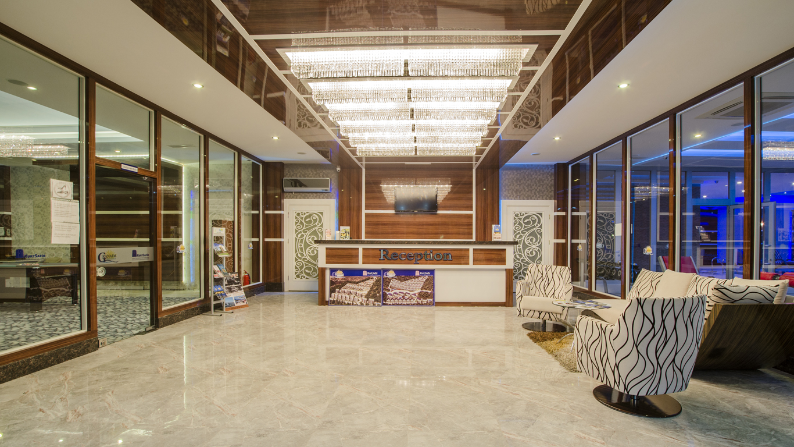
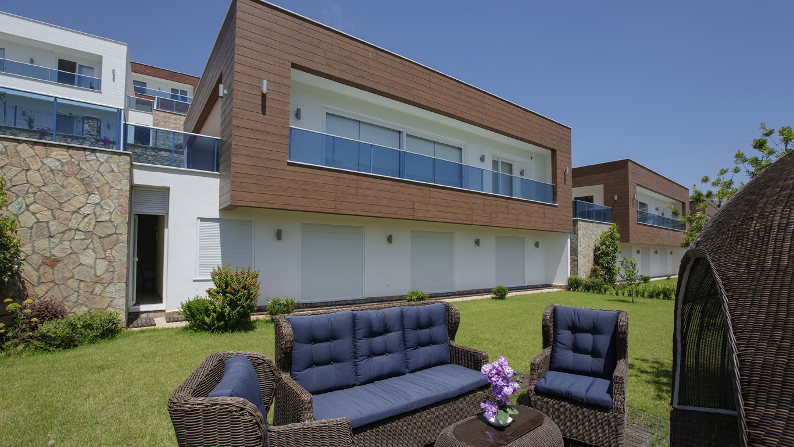
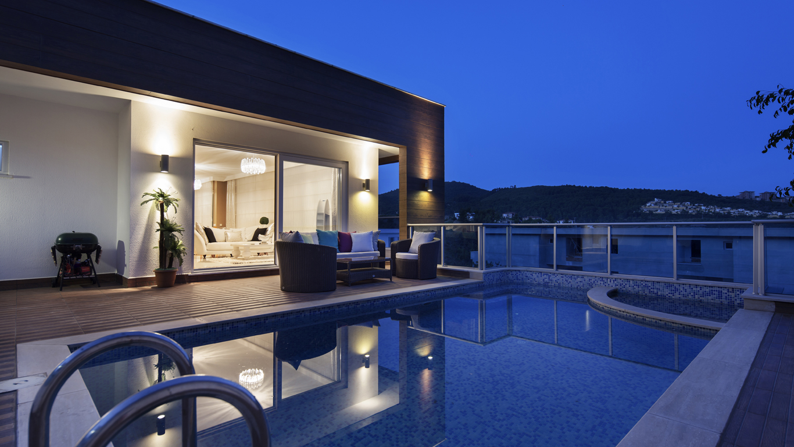
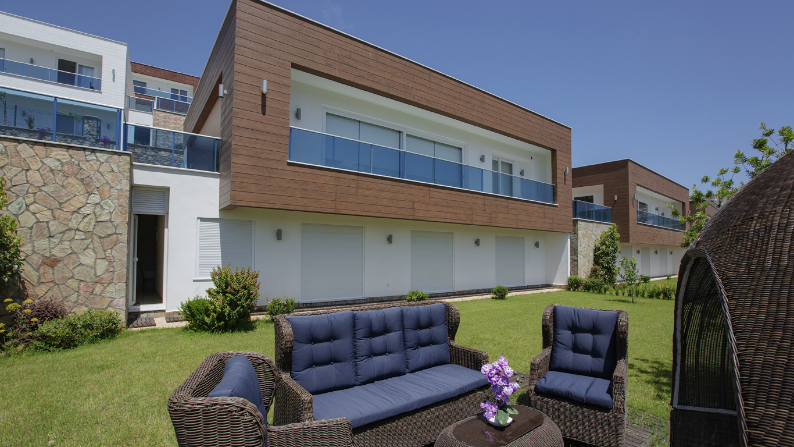
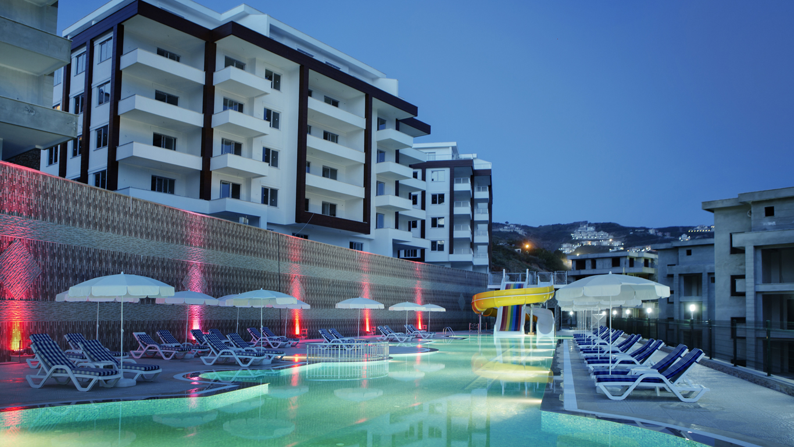
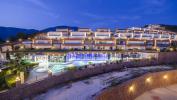
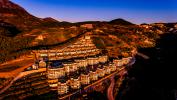
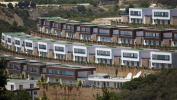
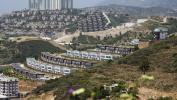

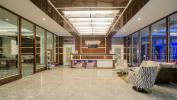
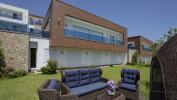
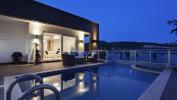
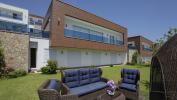
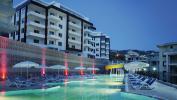
Granada Residence Villa
The total area of an individual villa is 220 sq.metres, each villa has a territory 310-350 sq.meters, includes 3 bedrooms, 1 salon (living room + kitchen) and 3 bathrooms (one with Jacuzzi), private pool and closed garage on the first floor, on the ground floor there is a sauna.
EACH VILLA HAS:
Improvement Of the Villa:
All materials used in construction, are certified and meet European quality standards.
Prices for purchased property are set at the time of the signing of a sale contract.
EACH VILLA HAS:
Improvement Of the Villa:
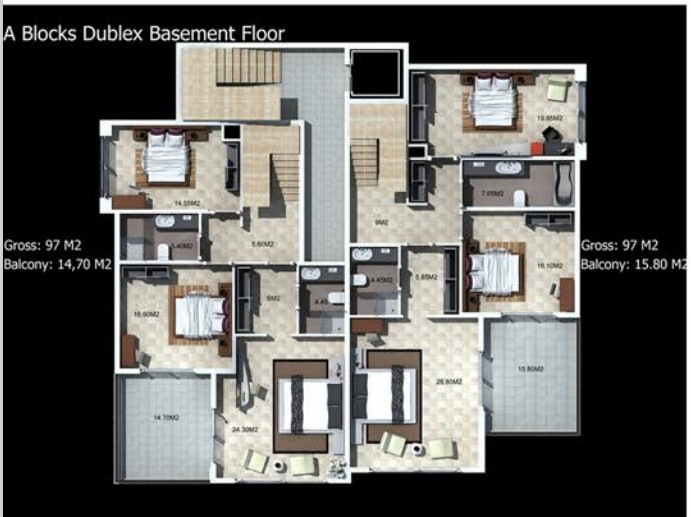
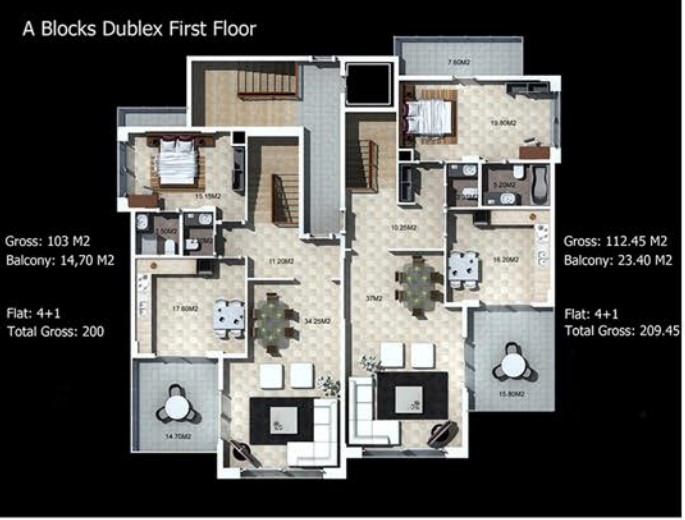
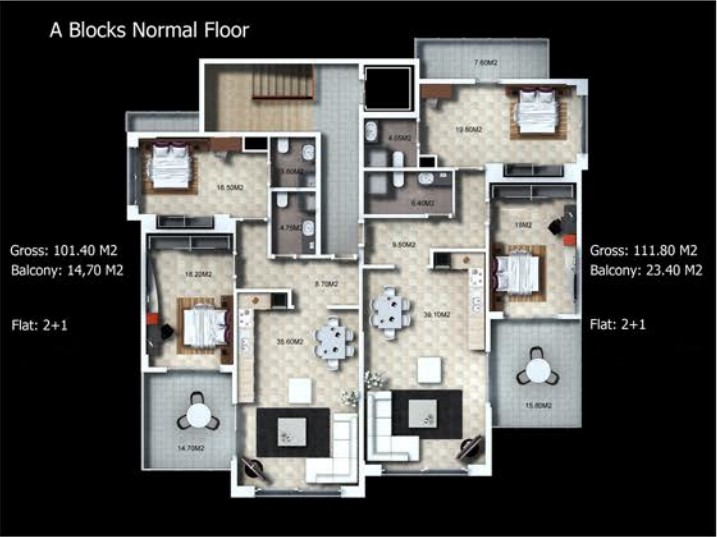
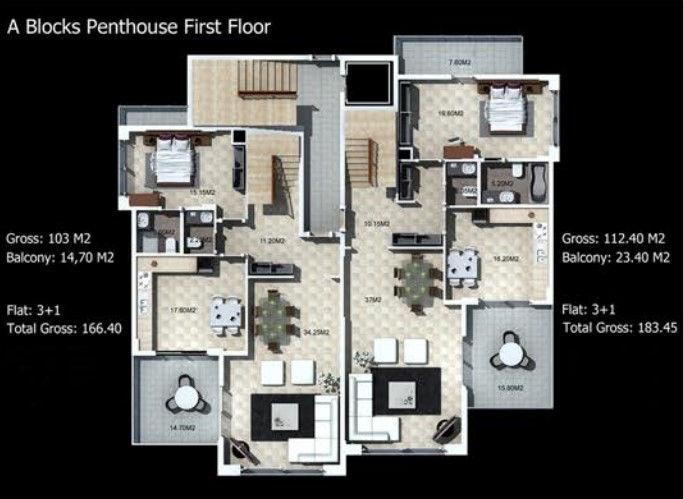
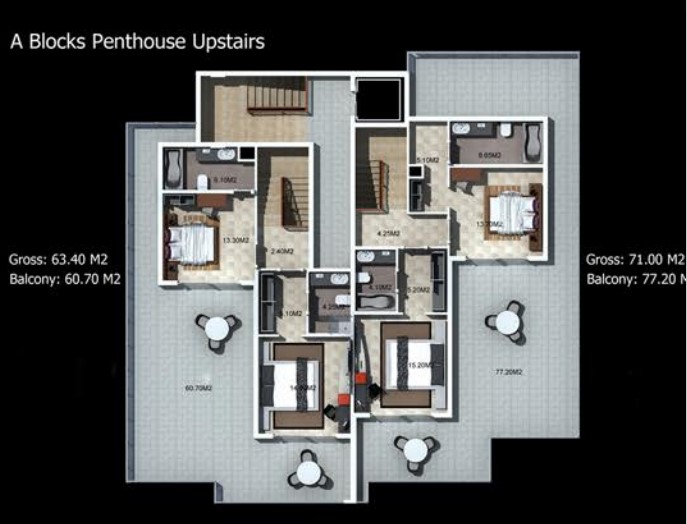
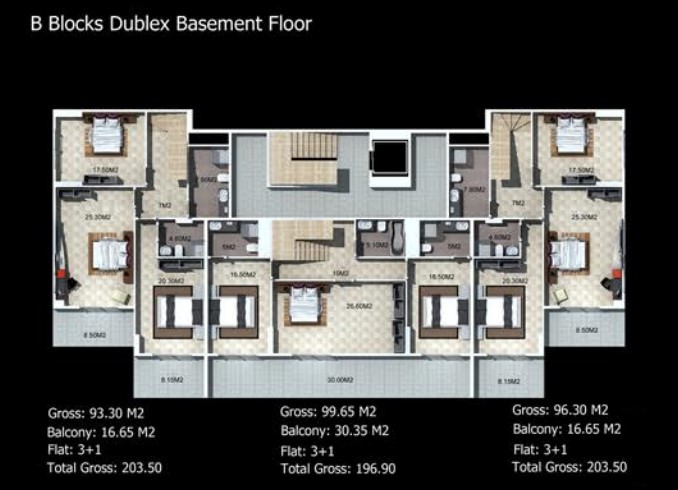
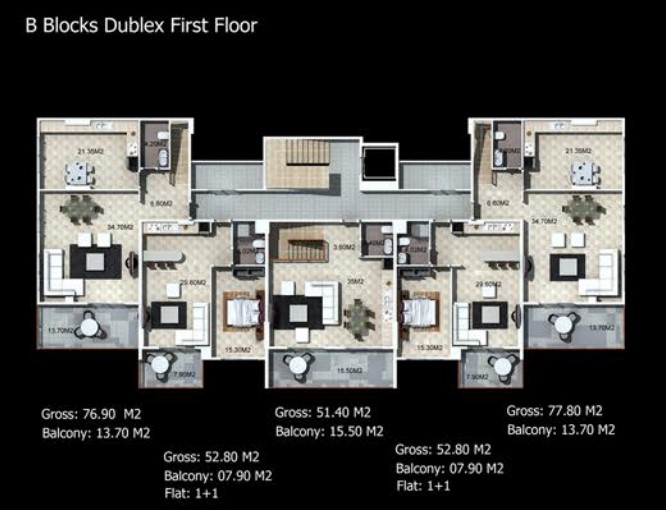
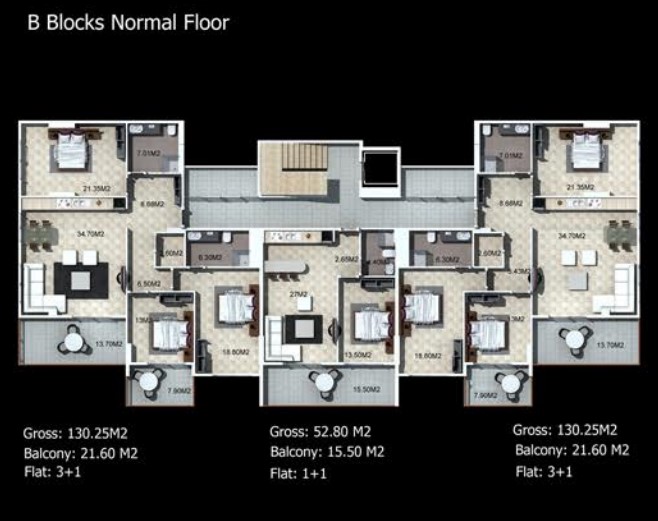
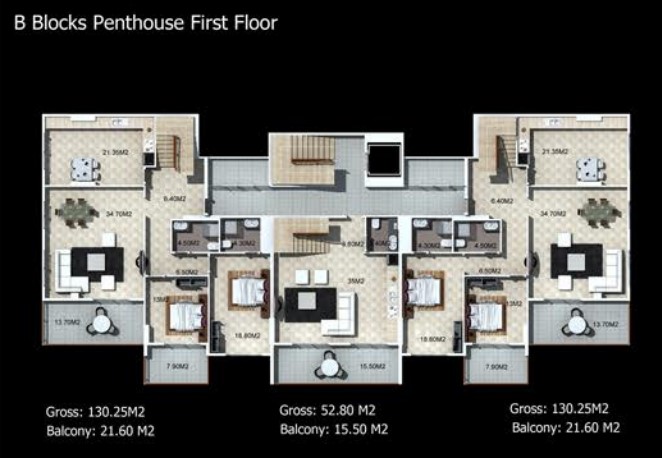
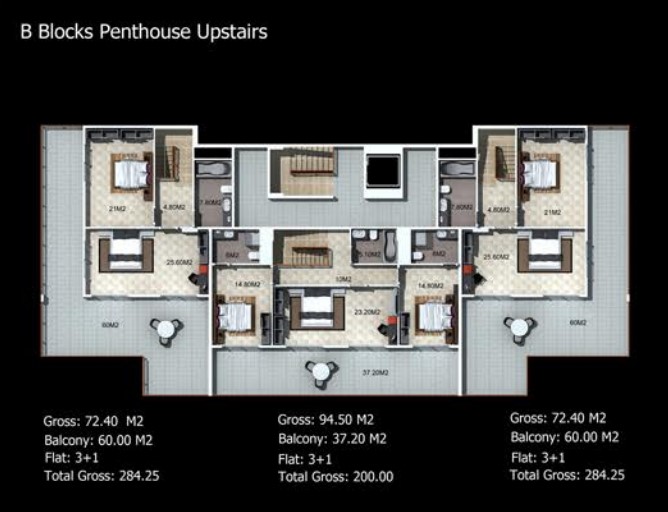
We present to attention a grandiose project of a premium residential complex Al Firdaus from the construction company Kurt Safir. A residential complex with a unique infrastructure, located in a picturesque area of Alanya, Kargicak.
All internal infrastructure is created specifically and exclusively for home owners and their guests. The Security Service works twenty-four-hour.
Modern villa complex situated on total area 7910 m ² with memorable panoramic views to the sea and mountains, executed for comfortable rest by an authentic home decoration and equipped up to the state of the art.
Our new project with the most beautiful location in Alanya region Euro Residence 21 Lux Residence building carefully prepared by our architects.
Imagine a house. On the shore of a blue sea! The most beautiful location in Alanya.
Good location: Euro Residence XVI is situated in Mahmutlar settlement on the distance of 500m from the sea. Path to the center of Alanya takes only 15 minutes. The settlement is famous for its historical landmarks, picturesque nature, developed town infrastructure and beautiful beaches.
The Balkan Tower project is being built in consistency with the standards of 5-star hotels and is being carefully brought to life, focusing on a comfortable and peaceful life for you and your family.
Euro Avsallar is a residential complex with extensive infrastructure, located in a picturesque area of Alanya- Avsallar. Thanks to the successful choice of land, absolutely all apartments offer stunning views of the Mediterranean Sea, the city and the Taurus Mountains. Avsallar is an elite area, located just 20 minutes from the center of Alanya, between the Taurus mountain range and the Mediterranean Sea.