
 1+1 apartment , 2+1 apartment ,3+1 DUBLEX
1+1 apartment , 2+1 apartment ,3+1 DUBLEX
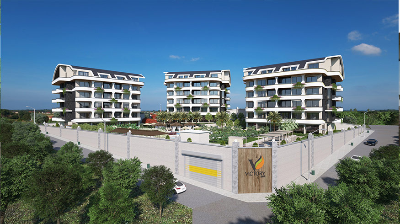
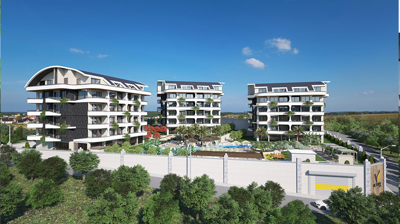
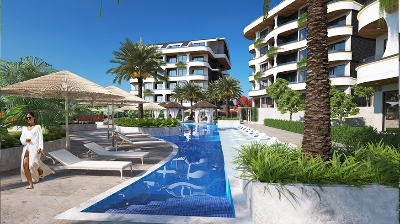
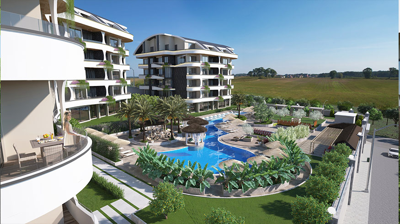
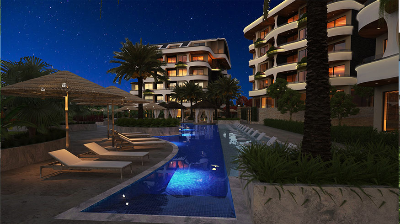
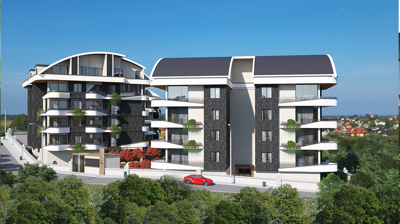
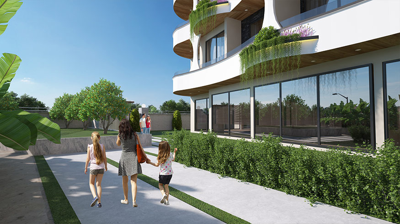
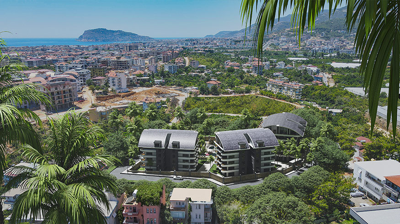
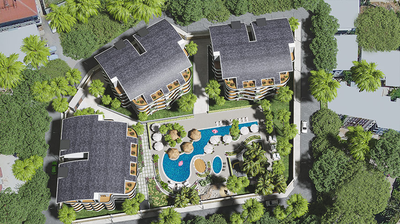
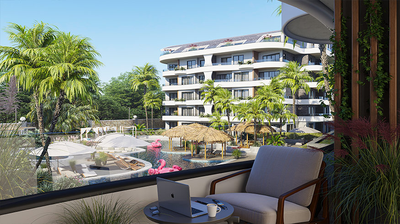
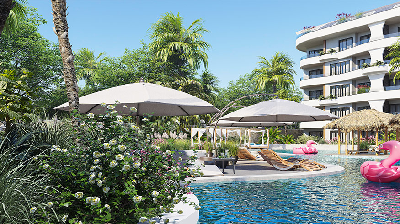
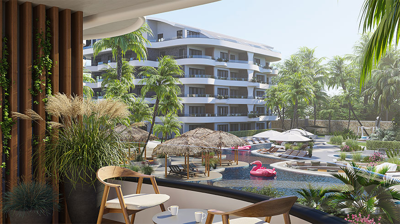
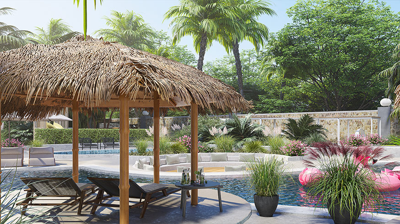
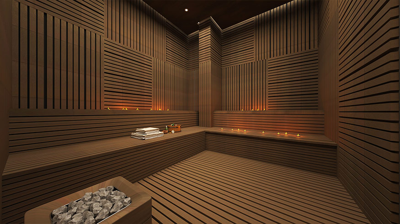
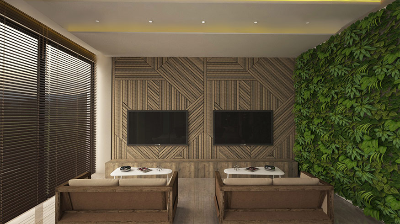

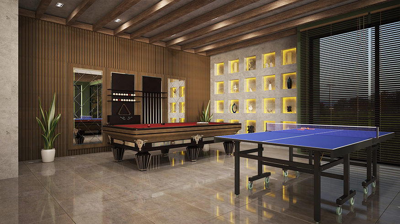
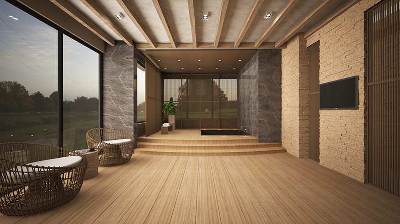
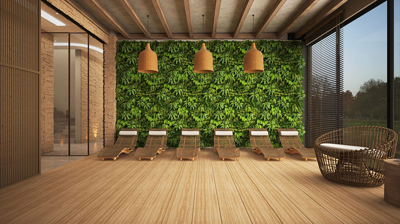
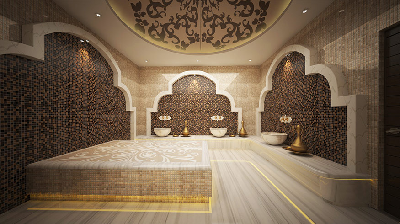
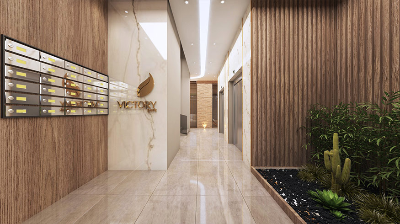
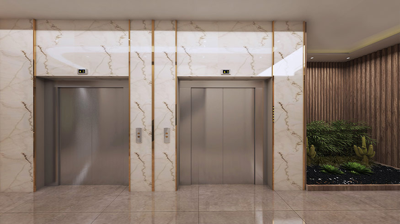
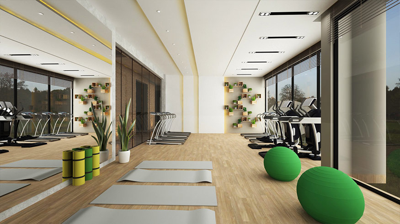
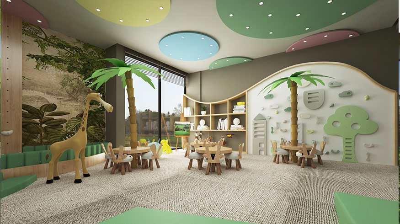
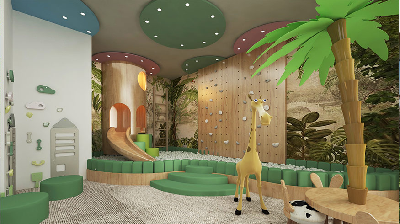
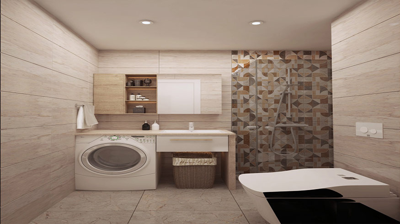
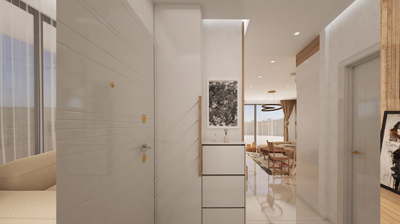
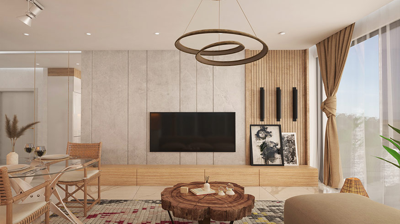
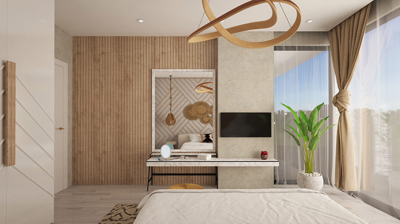
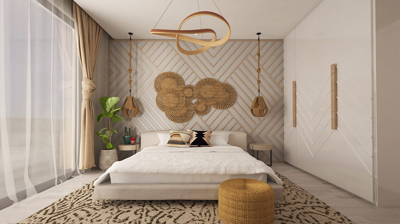
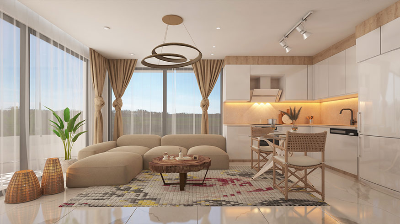
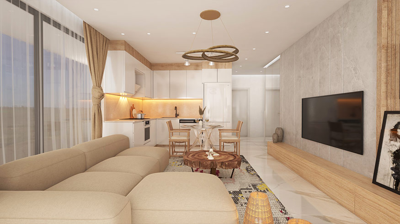
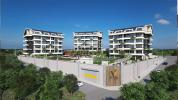
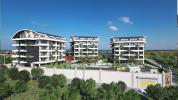
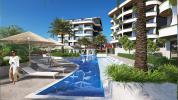
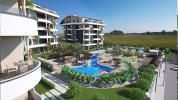
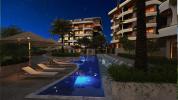
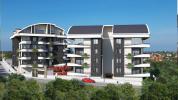
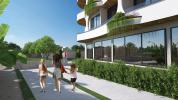
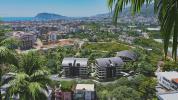

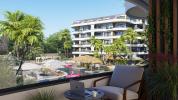
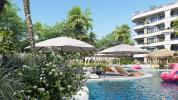
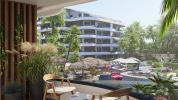
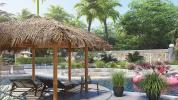
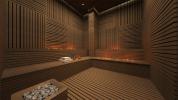
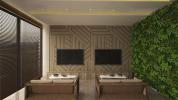
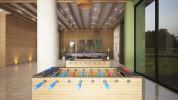
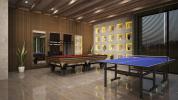
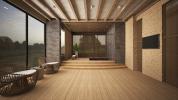
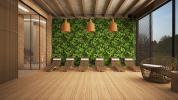
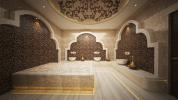
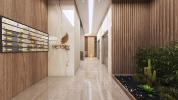
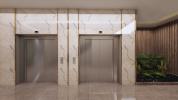
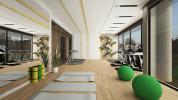
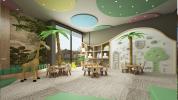
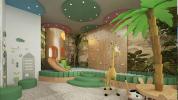
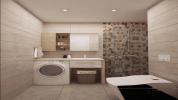
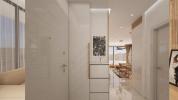
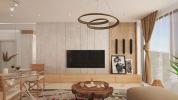
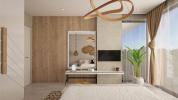
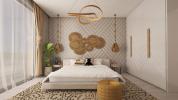
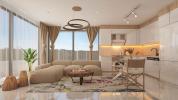
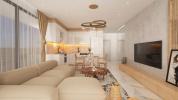
Stunning with its architecture, a new complex in Oba, Alanya. Alanya attracts residents with long hot summers and warm winters. Many shops and bars are open all year round, which makes winter holidays as comfortable and easy as summer ones.
This brand new complex is located in the heart of the developing Oba district.
The houses stand out from the masses with ultramodern architecture and attractive design features!
The Oba district has preserved most of the forest space with pine trees and orange groves filling the air with spring fragrance; it is really magnificent here.
Oba district has a well-developed transport system and infrastructure with a wide selection of shops, bars and restaurants. Where this complex is located, the infrastructure is in its infancy, although small local shops selling all everyday amenities are just around the corner. The main public hospital and several well-known private hospitals are located in this area. For those who want to move here permanently with their family, there is a good selection of public and private schools and colleges, medical offices, pharmacies and banks.
A regular bus service will take you to the center of Oba or nearby Alanya. The beaches in Oba are among the best on this coast, with soft sand and gentle slopes into the sea, which makes it ideal for families and people with disabilities.
There are beach bars and water sports stations around, there is something to entertain you and your family.
Distance to amenities
To the beach: 2.2 km
To the city: 1.8 km
Antalya International Airport is 131 km away.
Gazipasa Local Airport is 40 km away.
To local shops and markets: 760 m
Apartment Features
This stunning new complex will appeal to those who are looking for a luxury home with excellent amenities. The design is excellent, with earthy, green and natural tones reflected in the exterior and interior spaces.
The complex consists of three apartment buildings with 82 apartments on a large plot of land (5293,33m2).
There are a number of great apartments to choose from:
Each beautiful apartment has been designed to appeal to those who are looking for luxury, elegance and great design. The ceiling height is 2.7 m with spot light on the ceiling.
Open-plan kitchens will have enough space for cabinets and countertops to satisfy the most picky chefs.
The elegant bathrooms are equipped with high-quality plumbing fixtures, creating a modern atmosphere that is reflected throughout the house. The bathrooms are equipped with underfloor heating as standard, and are also fully equipped: toilet, sink, lockers, showers.
Curved balconies with glass tops frame the facade of the building, giving it a sinuous and unique look and aesthetics.
They overlook the stunning countryside with views of the Taurus Mountains. They provide additional space for entertaining family and friends or for a morning cup of coffee while admiring the sunrise.
The exterior space is magnificent, with tropical plantings and gardens that seem like small peaceful oases. There is something to entertain you and your family: a large beautiful swimming pool, indoor playgrounds for children and a luxurious SPA center for complete relaxation and rejuvenation.
Living here will give you and your family a comfortable and luxurious lifestyle under the warm Mediterranean sun, and it can so easily become yours. Call one of our experienced sales professionals and let's start the life of your dreams!
Apartment Facilities
open-plan kitchens
topquality sanitary bathroom
bathrooms have under-floor heating as standard
curving glass-topped balconies
Social Facilities
swimming pool
covered play areas for the kiddies
luxury SPA area
gym
bar
elevators
suana
masaj centre
play room for elders
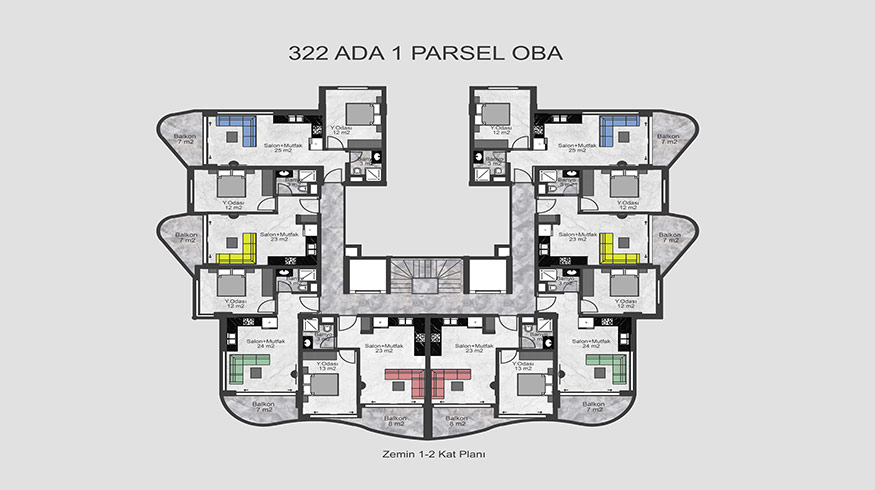
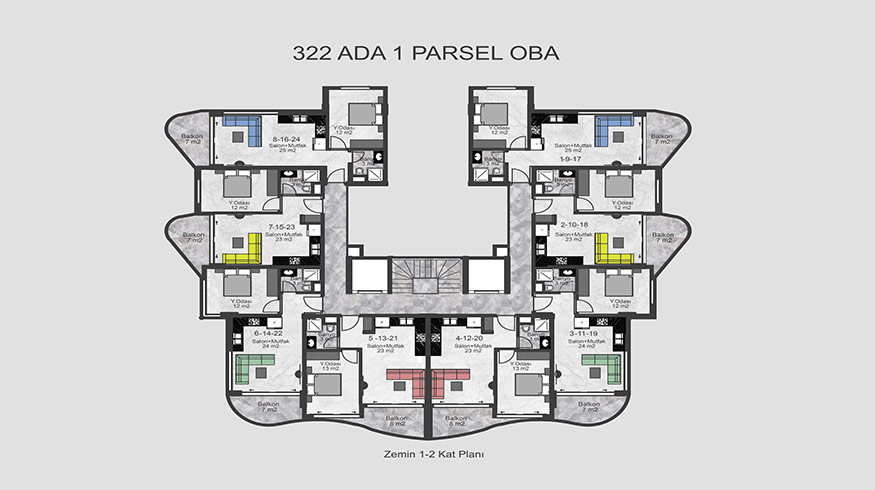
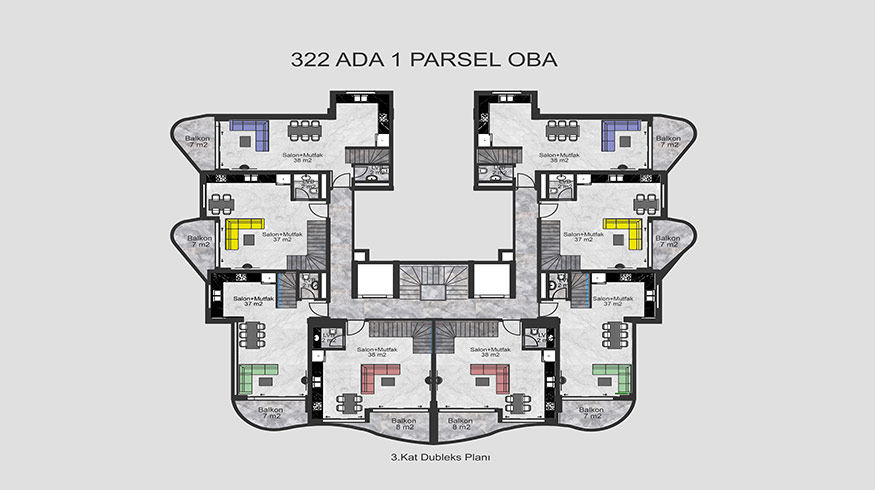
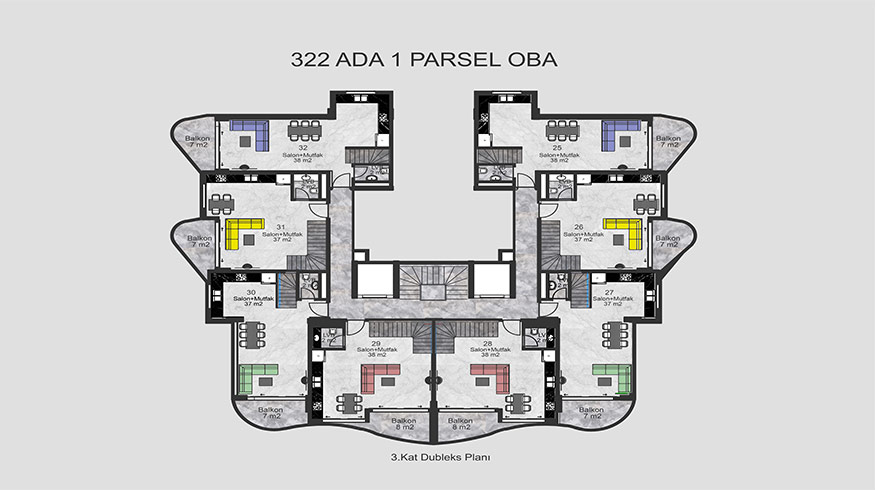
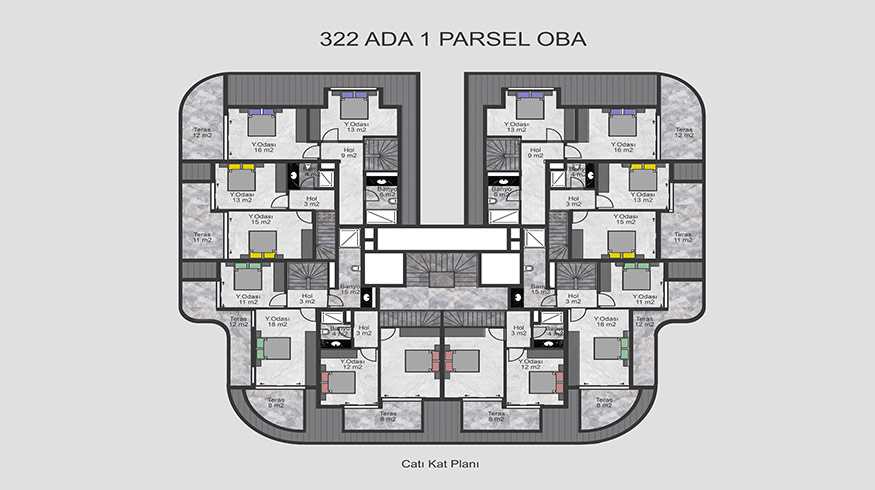
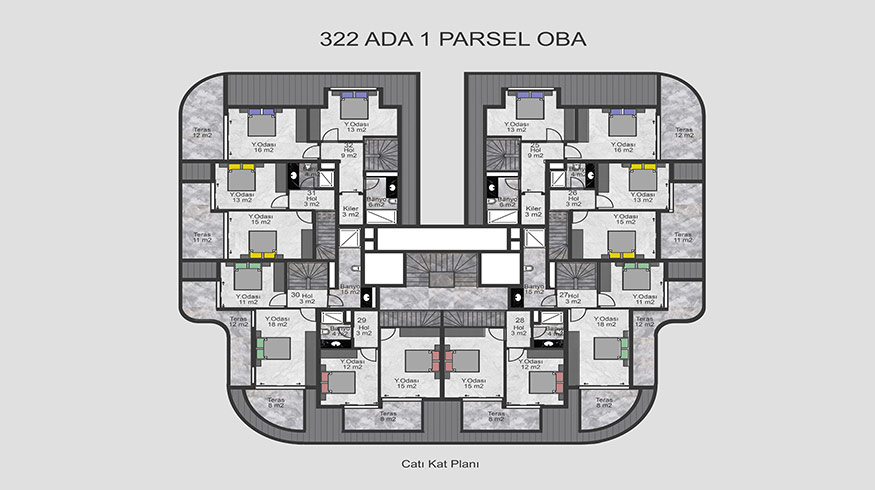
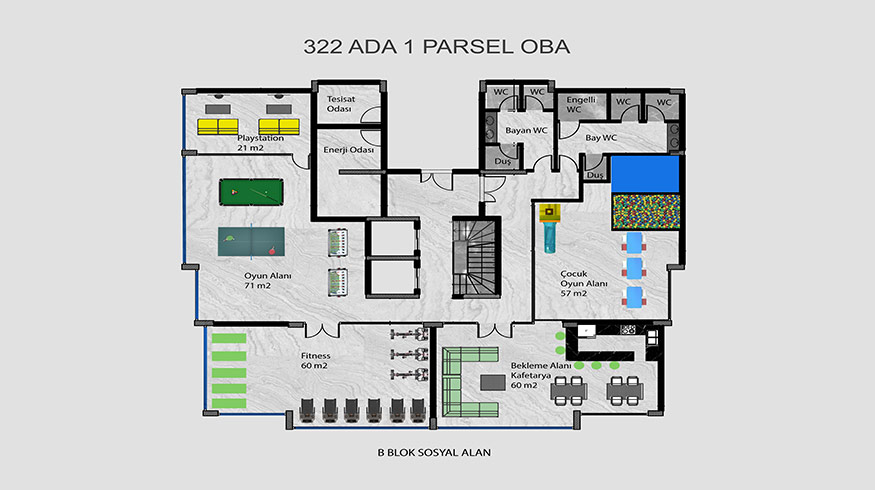
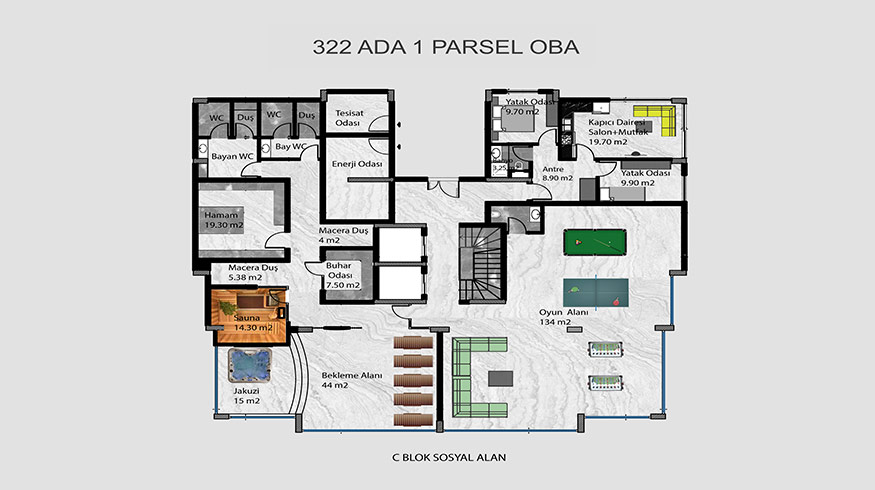
A new developing area in Alanya, beautiful with an abundance of vegetation. Nearby is the famous Sapaderye Canyon.The complex itself has a level view, where there is a swimming pool with a waterfall, a multicourt, an outdoor cinema area.
Our new complex of contemporary luxury apartments is located in the most sought-after area from Alanya, approximately 10 minutes walk from Oba's beautiful beach. Built to the highest standards and completely designed for a care-free and quality lifestyle. Ideally located, all essential amenities such as supermarkets, hospitals, pharmacies, shops, and restaurants are easily accessible.
We proudly introduce our brand new complex Botanic Garden of luxury apartments in one of the most popular areas of Alanya. Walking to the beach is effortless as you can walk to the beach within minutes.