
 1+1, 2+1, 3+1, 4+1, Duplex
1+1, 2+1, 3+1, 4+1, Duplex
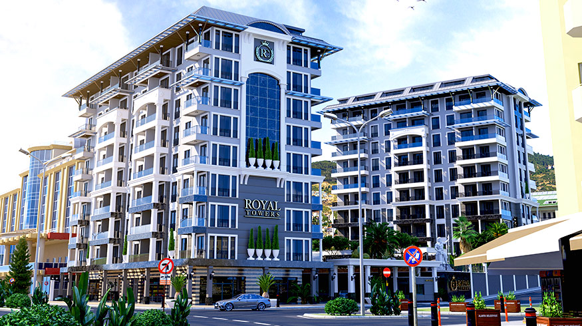
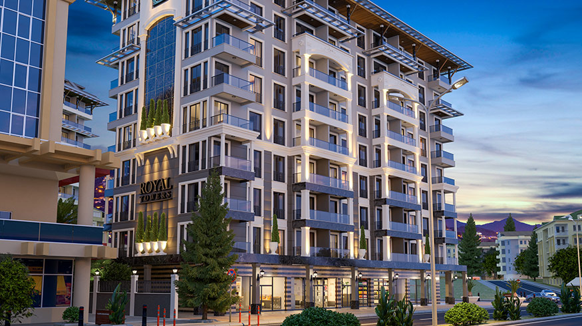
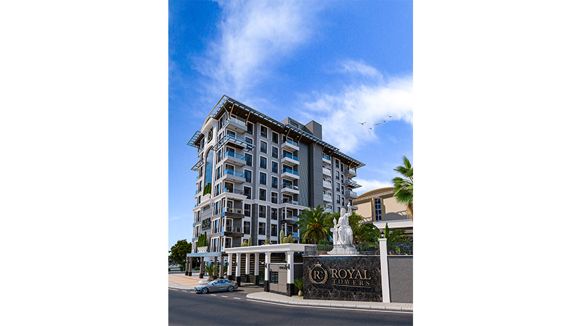
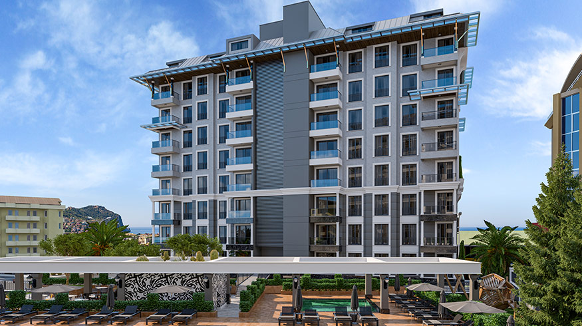
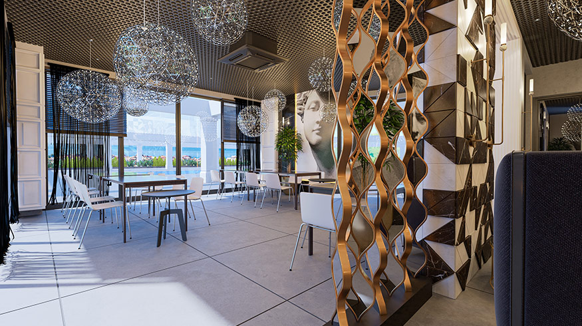
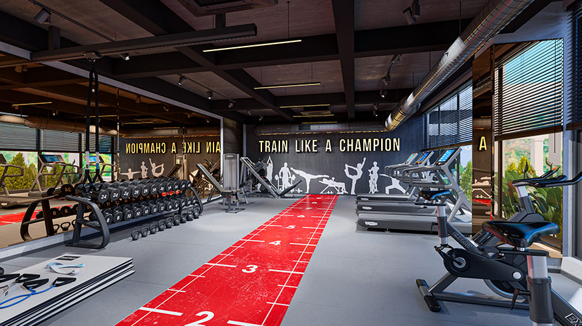
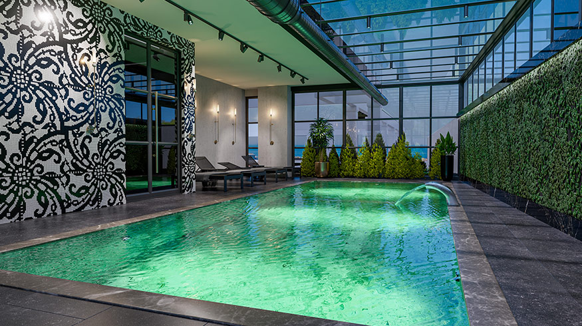
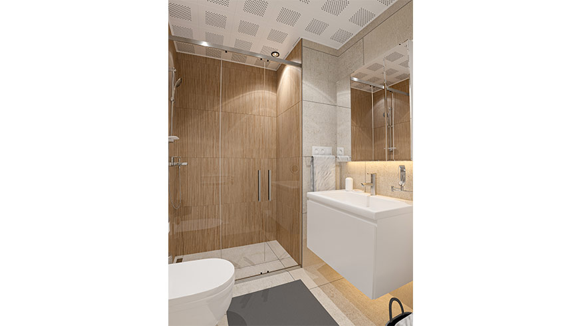
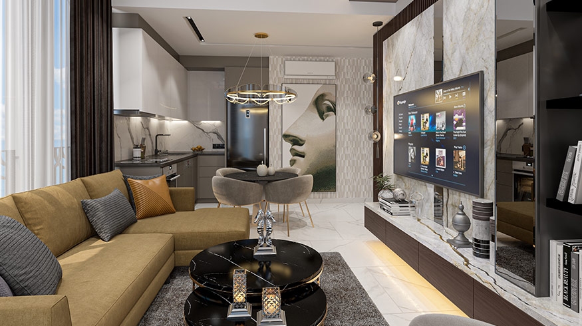
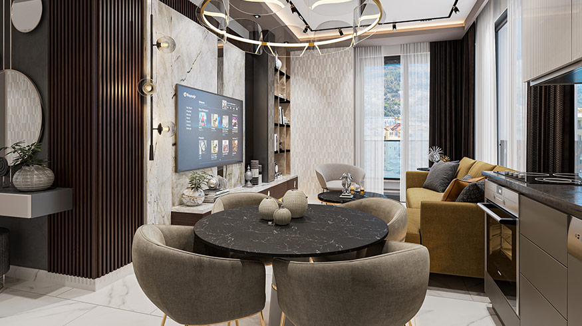
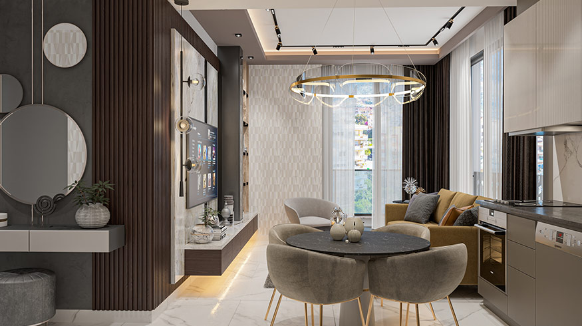
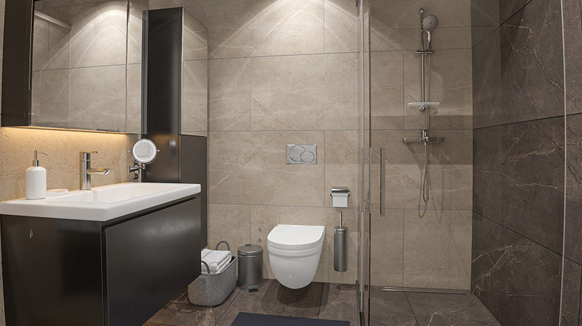
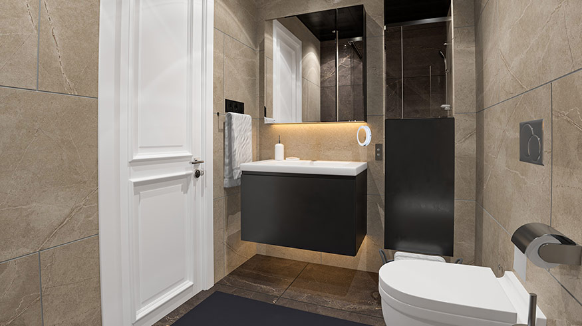
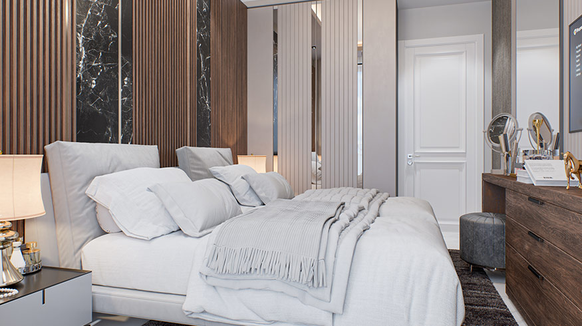
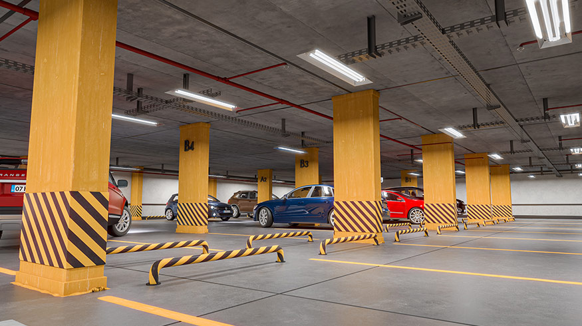
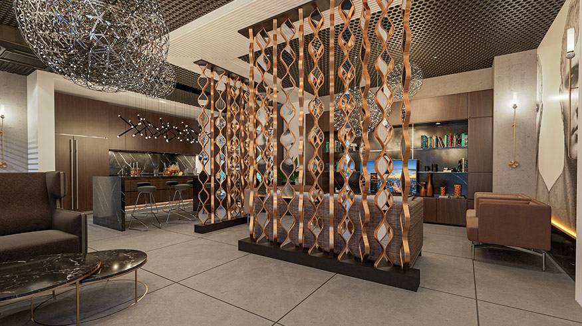
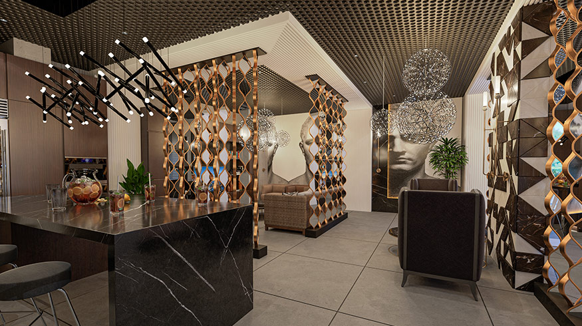
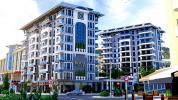
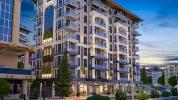
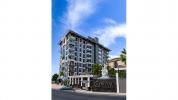
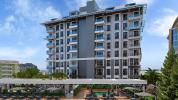
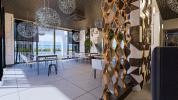
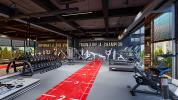
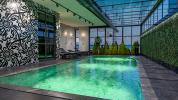
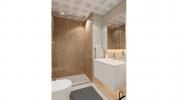
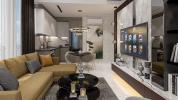
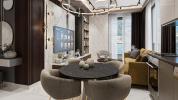
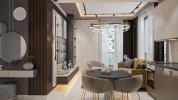
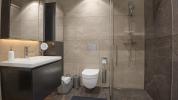
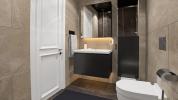
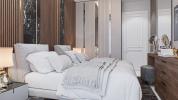
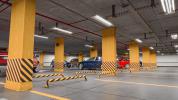
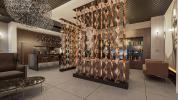
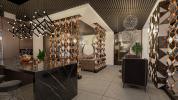
Royal Towers project is located in the city centre on Sugozu district. The distance from the building to Antalya airport is 120 km, to Gazipaşa airport is 40 km and to Alanya sea port is just 3 km.
There are no problems with movement and transportation because of highway and ring road crossing are in close proximity of the project.
There are all necessary institutions as hospital, bank, school are in walking distance from the Royal Towers. There are bazaar and sea food market as well just in a few steps away where you can find the freshest products of the season.
Stores, supermarkets, cafes and restaurants are in the same line with the project and famous “Cleopatra” where the Blue flag set is 1100 metres away.
The total area of Royal Towers is 4237 m2 area and consists of 2 blocks with 137 flats in it:
Social facility:
Royal Towers’ social facilities were designed specially to provide an appropriate life quality level and for your comfortable pastime with your friends and family.
So, in order to make you feel free and relaxed in your apartment there are:
Building:
Flats:
Security and environment:
The total area of Royal Towers is 4237 m2 area and consists of 2 blocks with 137 flats in it:
Social facility:
Royal Towers’ social facilities were designed specially to provide an appropriate life quality level and for your comfortable pastime with your friends and family.
So, in order to make you feel free and relaxed in your apartment there are:
Building:
Flats:
Security and environment:
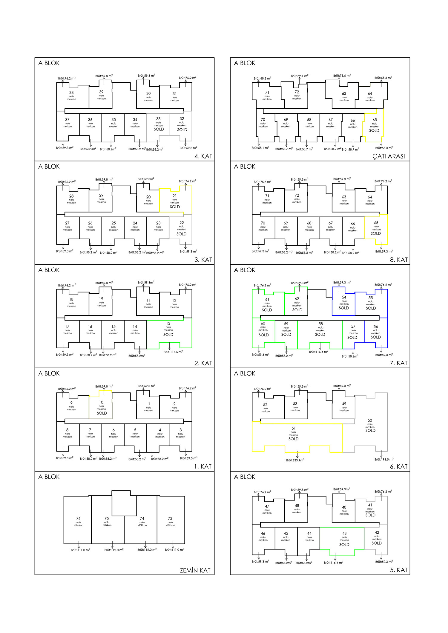
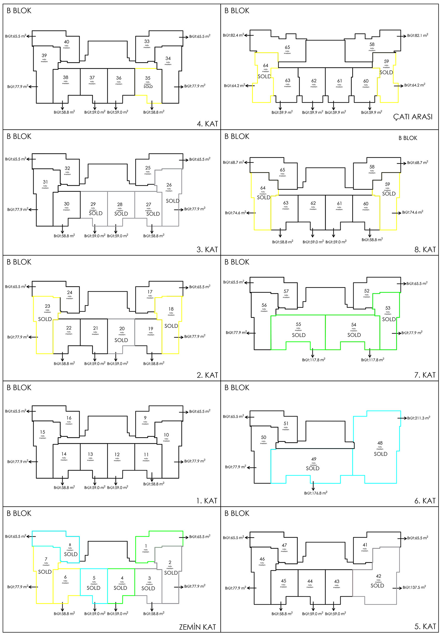
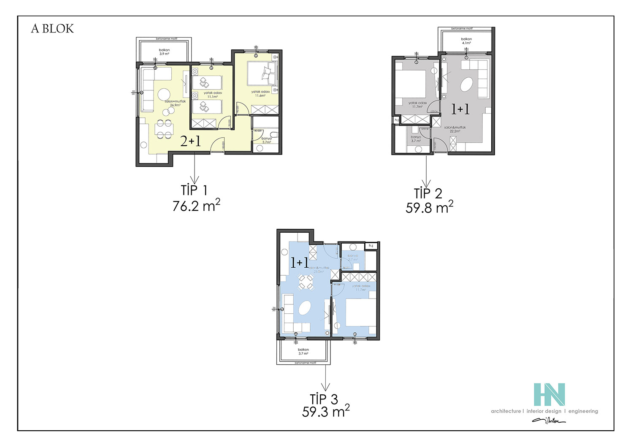
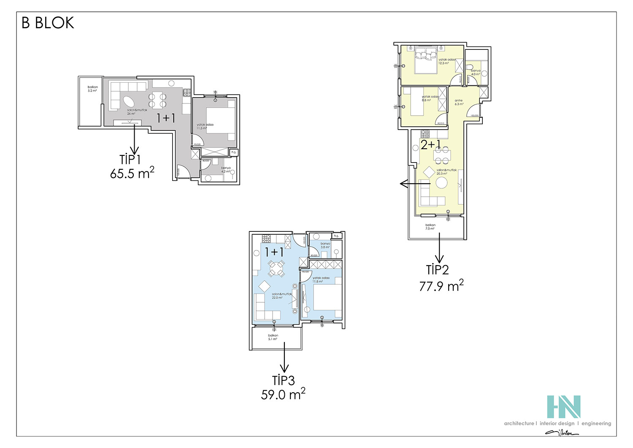
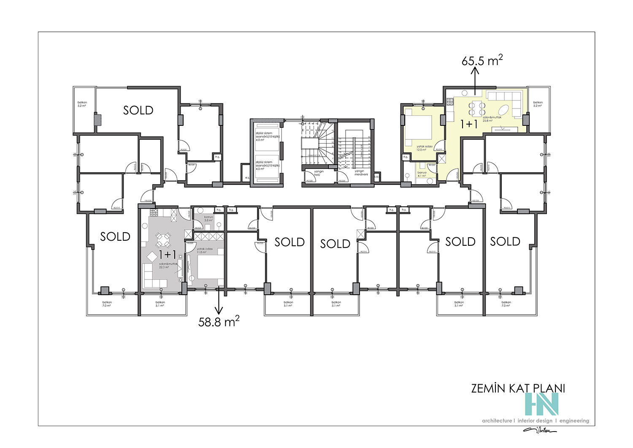
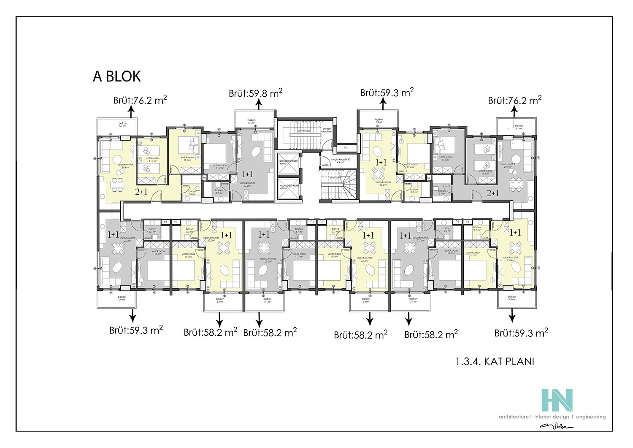
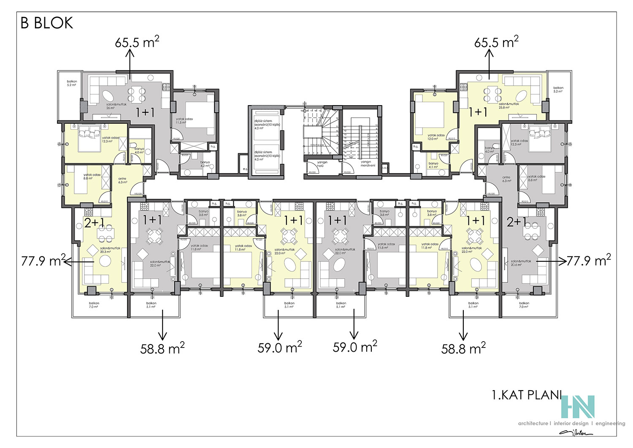
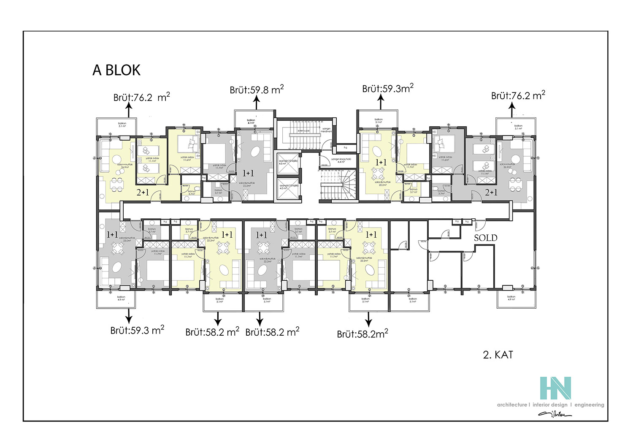
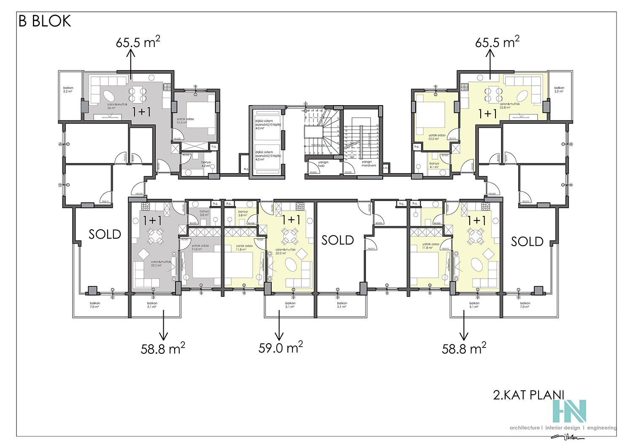
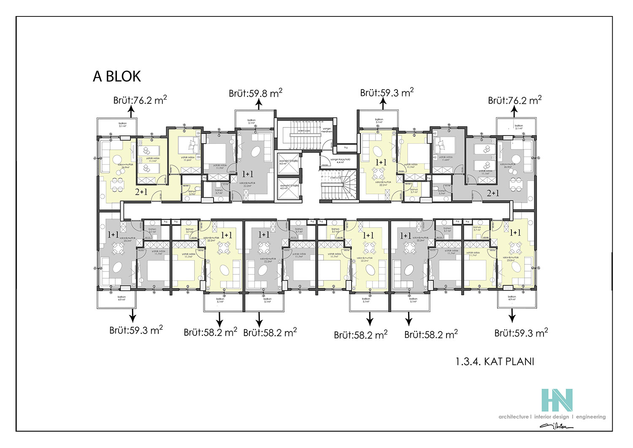
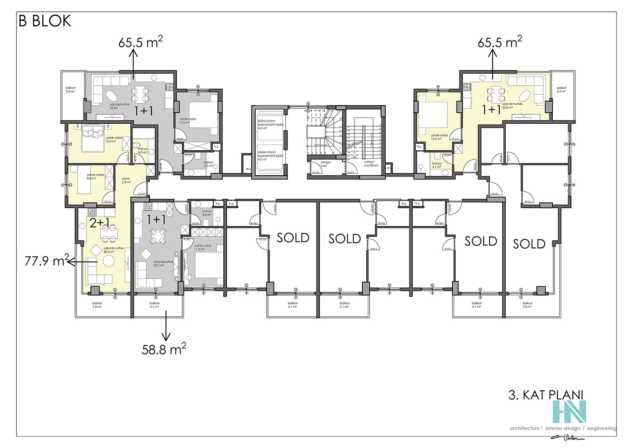
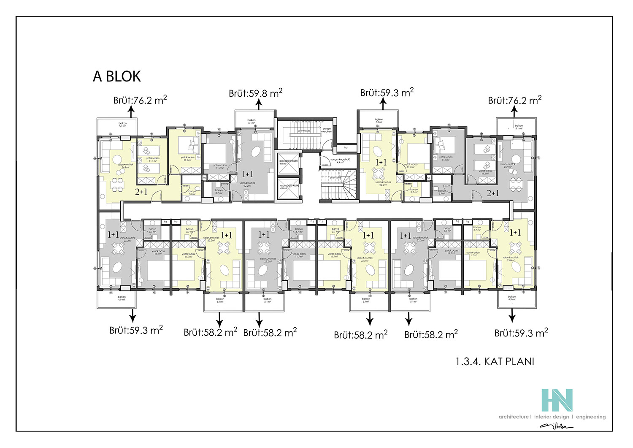
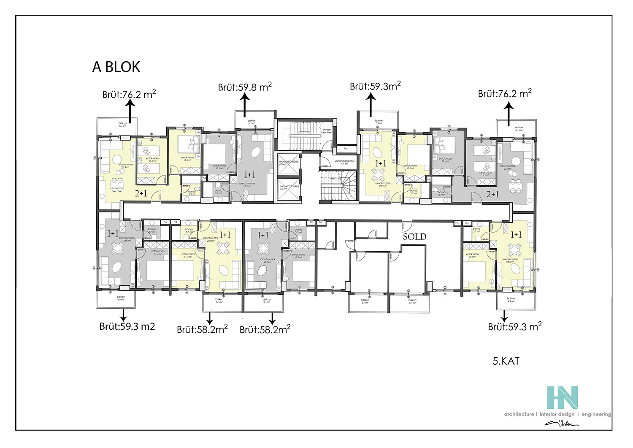
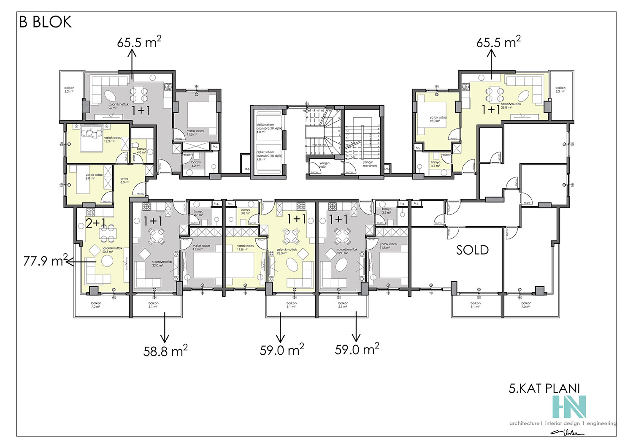
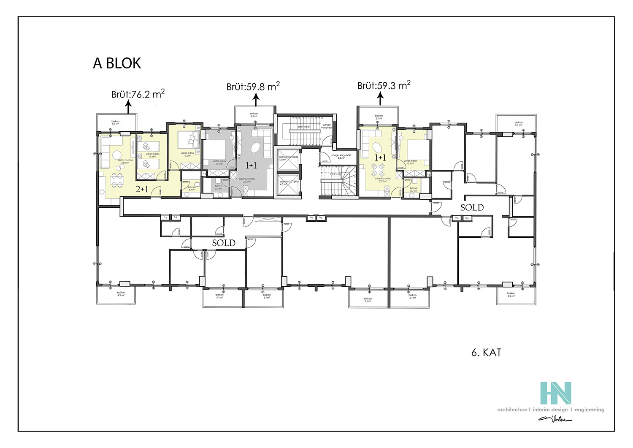
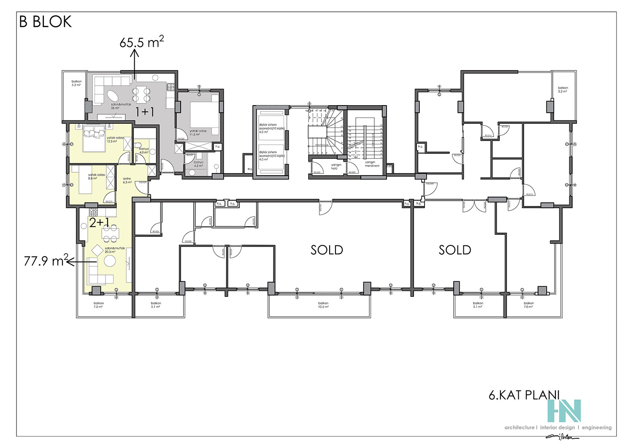
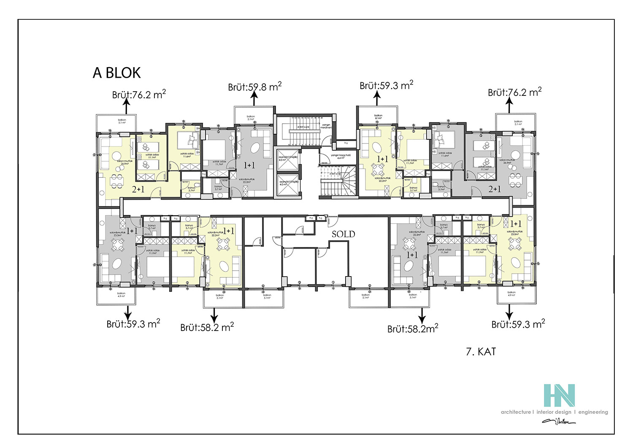
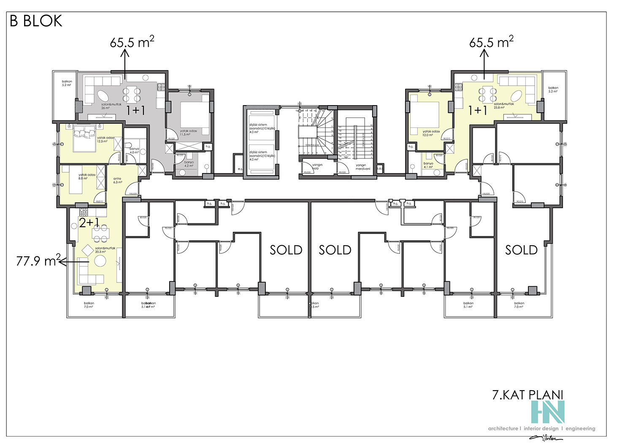
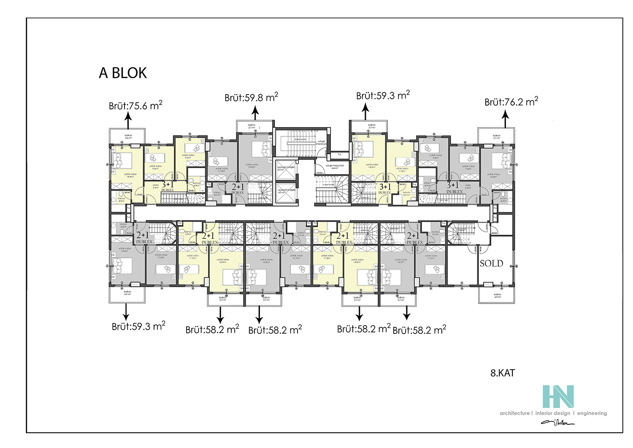
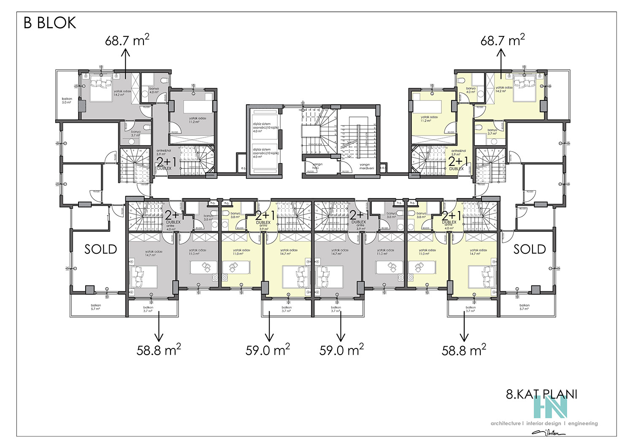
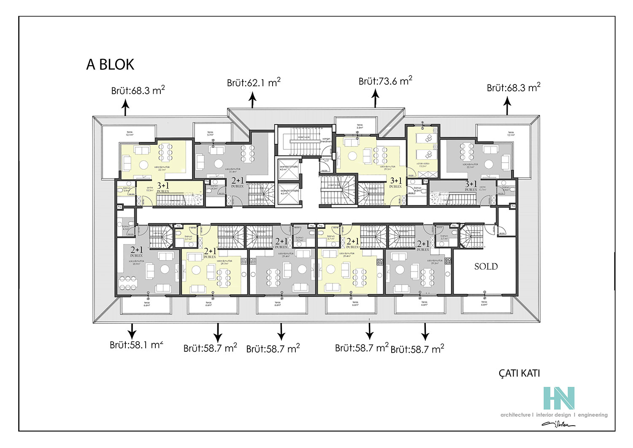
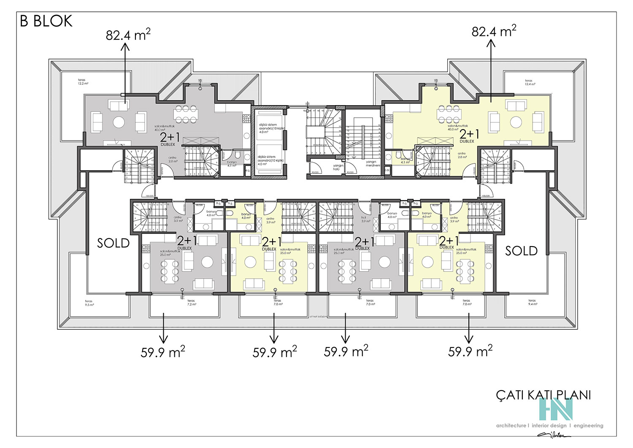
Royal Construction family happy to present you our latest project named as Royal Grand Exclusive which was created with the aim of benefiting our city and to be involved in improving our area life quality